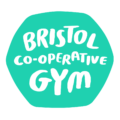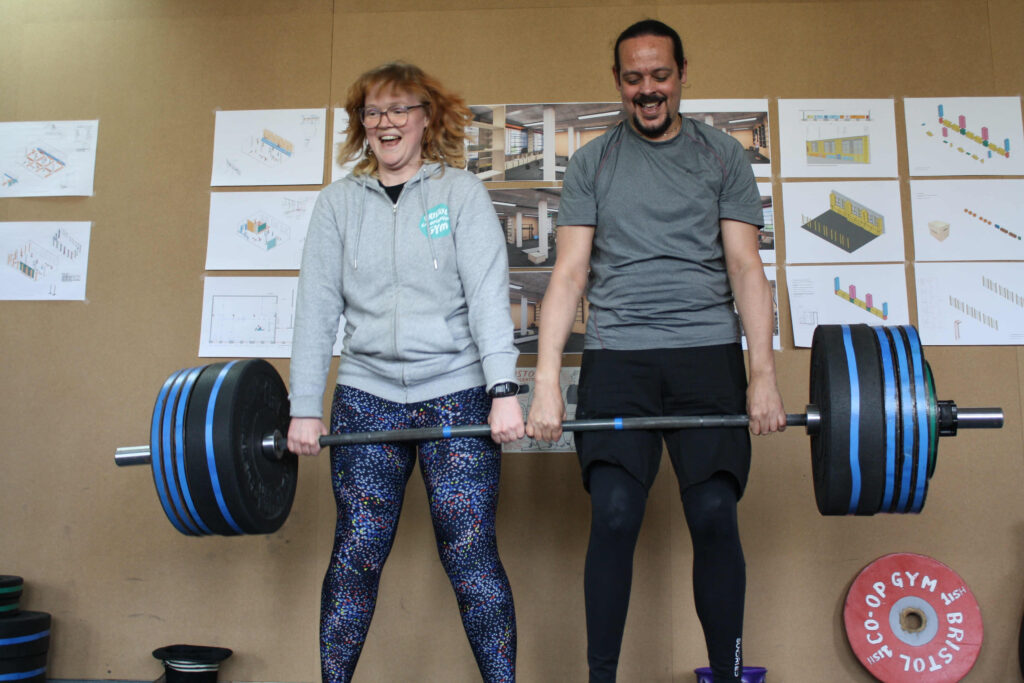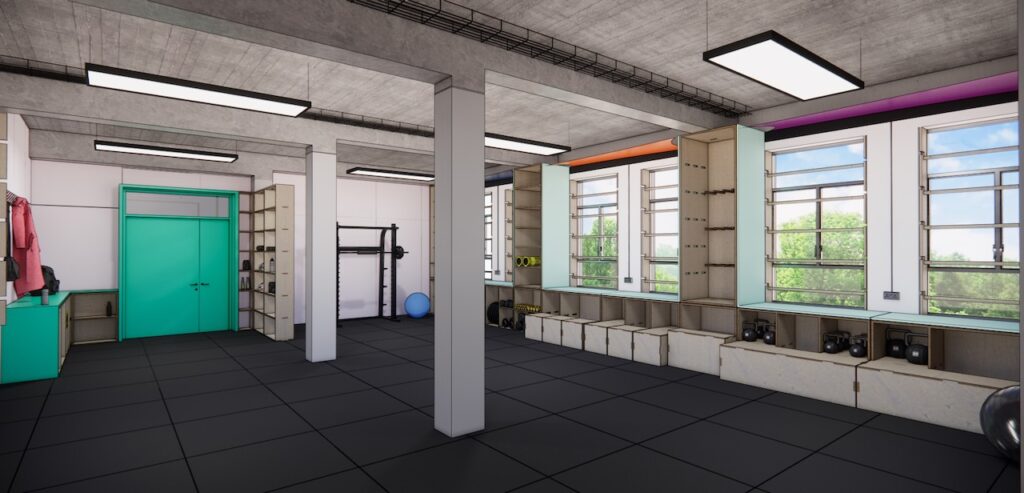
We have always dreamed of designing our own gym, and now we have the opportunity to make this a reality!
Over the last few months, our members and coaches have been working with local architects 2A1M to design our ideal training space.
The result is radically different to how conventional gyms look and feel – accessible, welcoming and flexible, with plenty of space for both training and chatting!


The brief
After in-depth consultation, some overarching themes emerged:
- The design should embody a new typology for people who don’t like gyms
- All equipment should be as accessible as possible to all body types / sizes and demographics
- The space should be flexible enough that it can accommodate a variety of workshops and be rented out to other community groups
- Layout should be open enough to feel spacious but with nooks that can feel private
- Space for socialising is as important as space for exercising
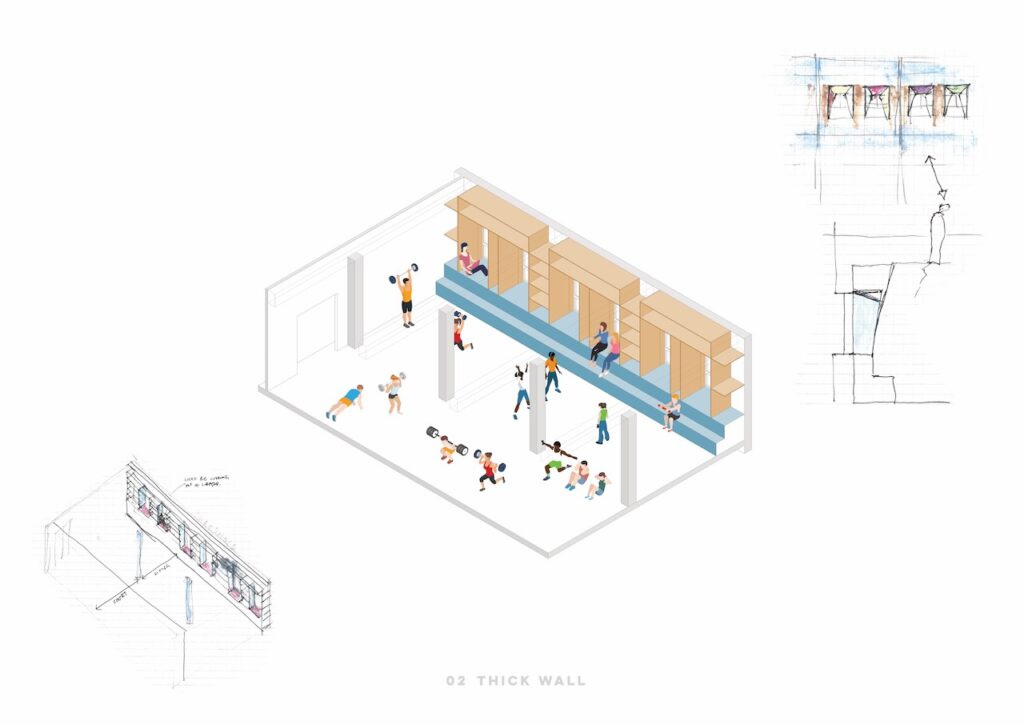
Our gym
The design proposal includes:
- An open, flexible space that can also be divided easily into six bays
- Accessible, clearly-marked storage for all our equipment (some of which we’ll be replacing!)
- Modular seating that can be combined for different purposes – exercising, resting between sets, chatting after sessions
- Comfortable, acoustically-insulated flooring that allows us to lift weights anywhere in the room
- Less office vibes! But not too much of a gym aesthetic either…
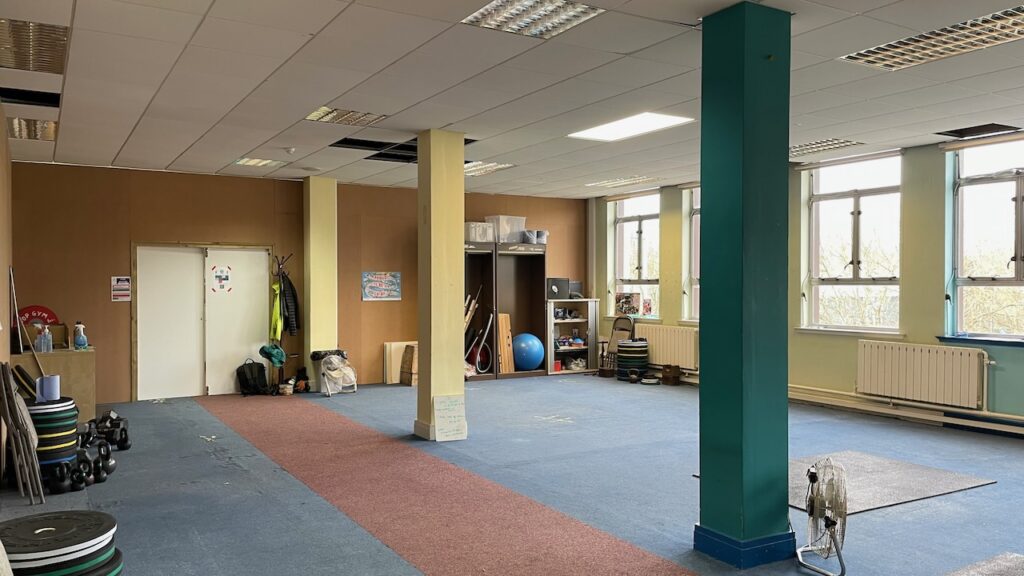

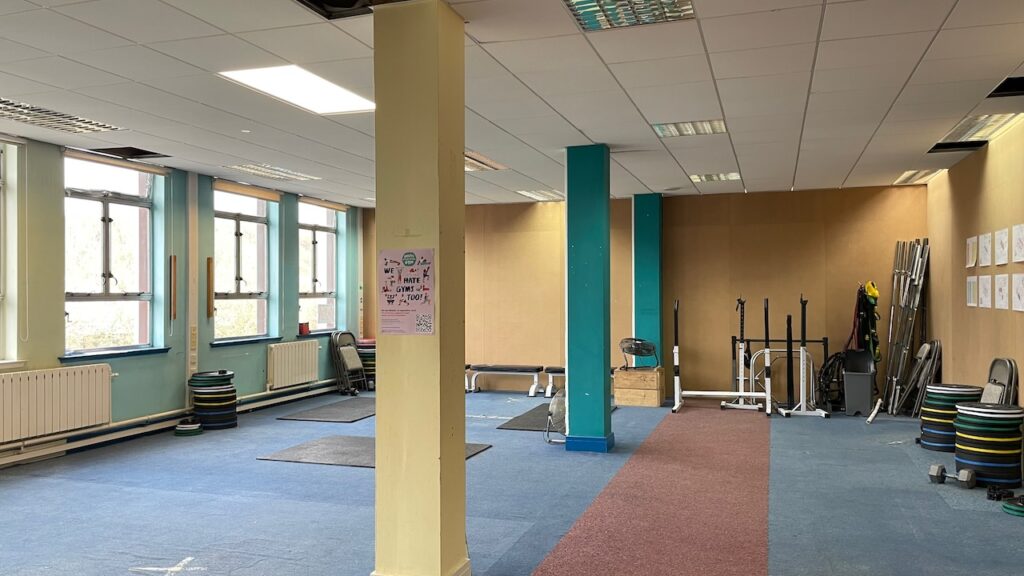

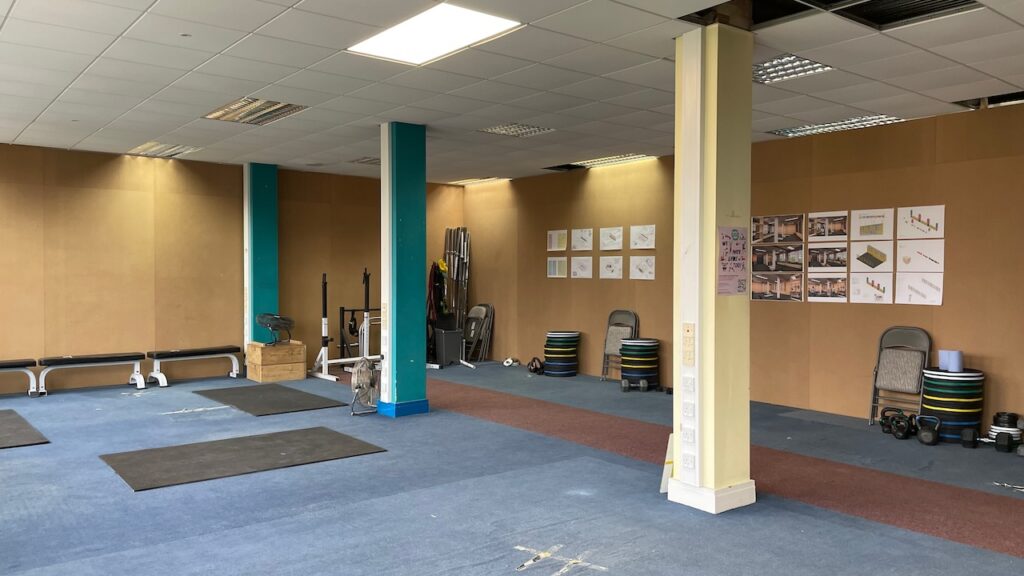
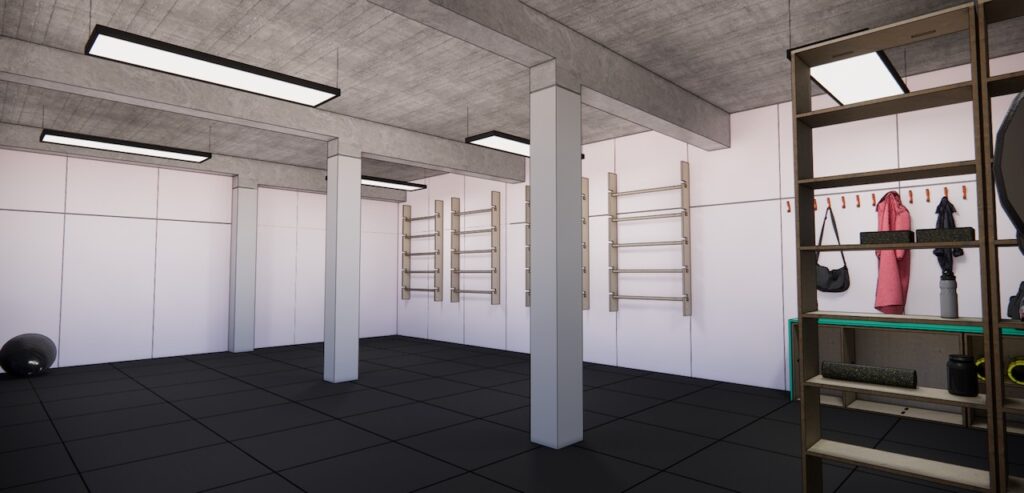
Next steps
We will be raising funds to build this dream gym with:
- A crowdfunder beginning on Monday 7th March
- A fundraising festival of collaborative weightlifting on Saturday 9th April
Please join us and help spread the word!
